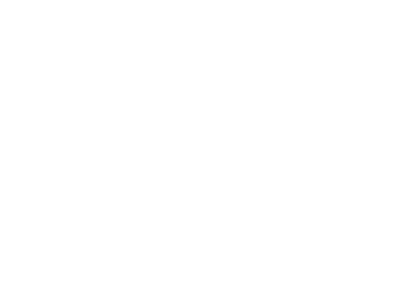Guiding Each Project in New England With Transparency and Purpose
The Path to Your Dream Home Starts Here
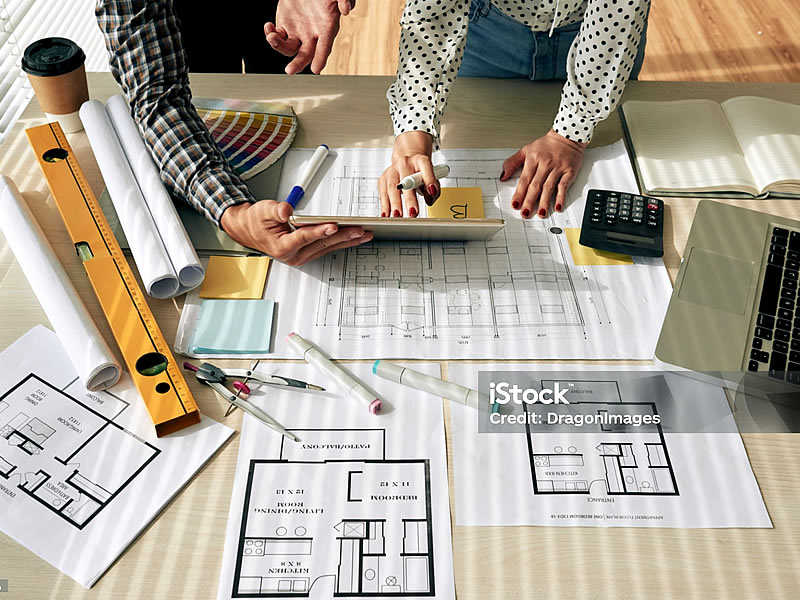
Our main priority is to establish a strong relationship with you as a means of ensuring the best design suited to your needs, wishes and budget. After sitting down with you, we will study your dreams, ideas, needs and existing situation to determine what works and where obstacles exist.
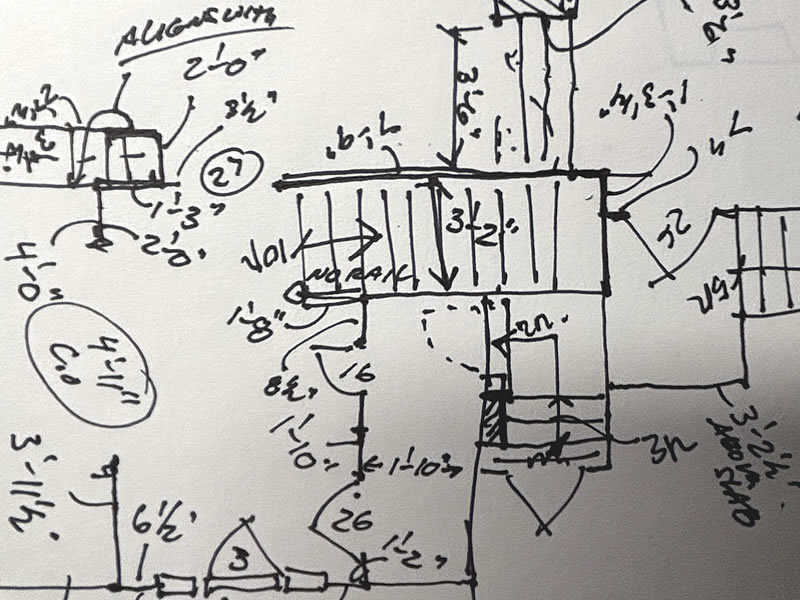
We will assess existing property lines, setbacks, zoning requirements, topography, and existing landscaping based on certified plot plans or mortgage deed site plans. For additions, your home will be measured from the basement to the attic to create a set of existing plans, elevations and sections. We will discuss your budget, then come up with a scope of work and detailed agreement.
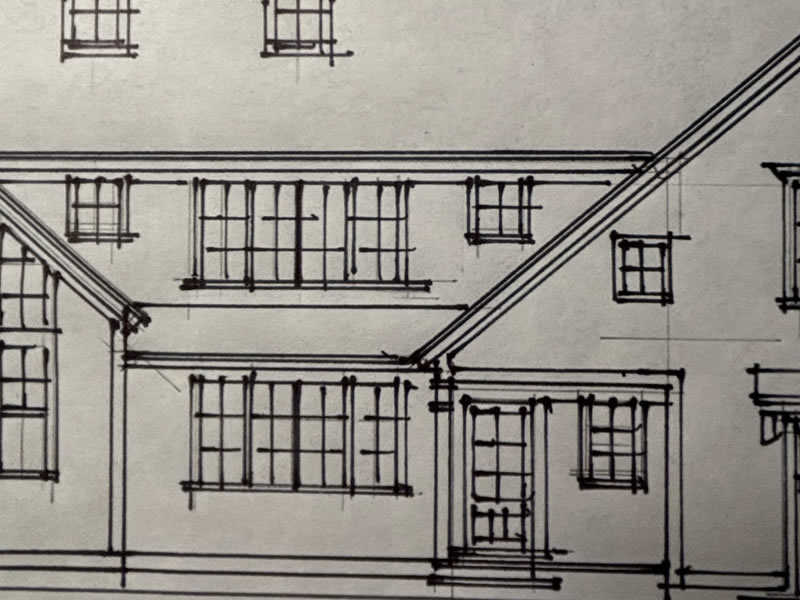
You will be presented with schematic proposal drawings containing plans, elevations, sections, site changes and interior perspectives. After careful review and discussion, any changes and alterations are noted for revision, and you will receive a set of the schematics for further review to begin the cost estimating process.
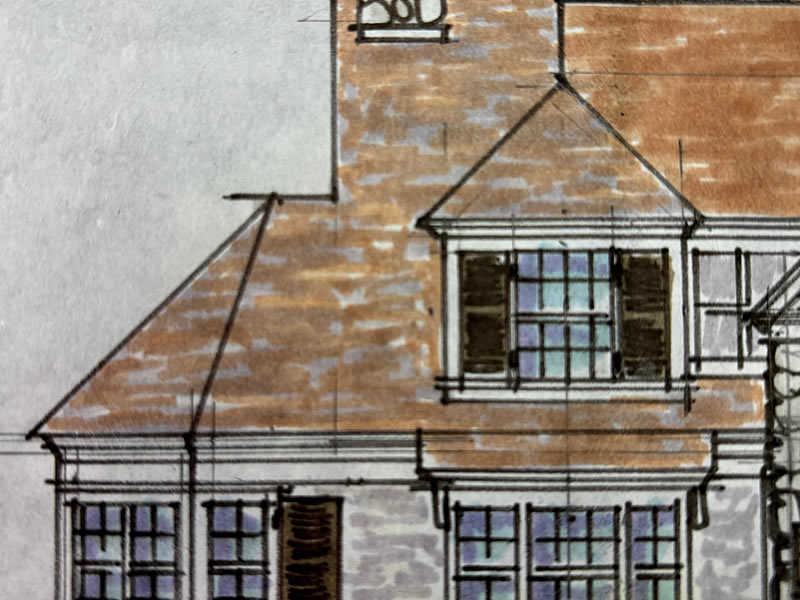
Upon completion of the revisions from the first proposal review, you will be given a new set of schematic drawings for your approval. If changes are requested, they will be incorporated into the final construction drawing set.
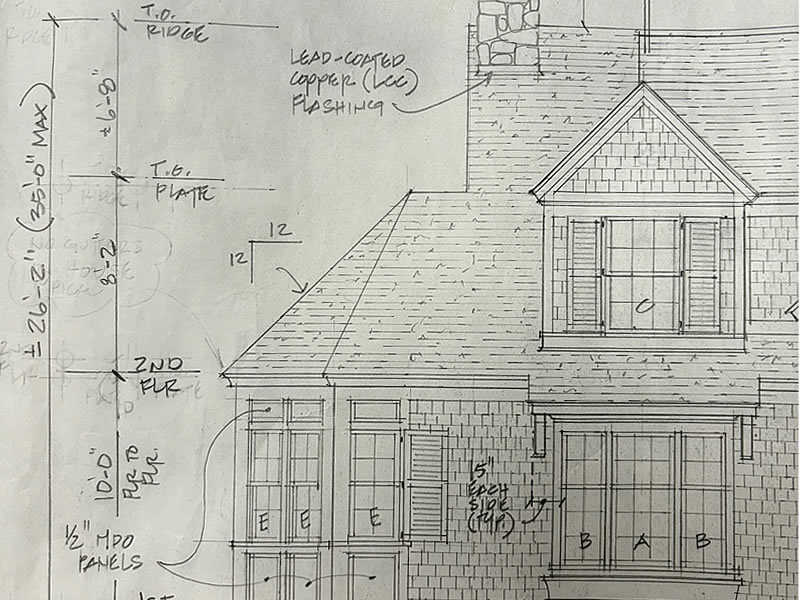
Construction drawings are the final set of drawings necessary for permits and the physical construction of your new home or addition. Your final set of drawings will include foundation plan, floorplans, elevations, sections, section details, interior elevations and details, schedules, electrical plans, framing plans and a site plan.
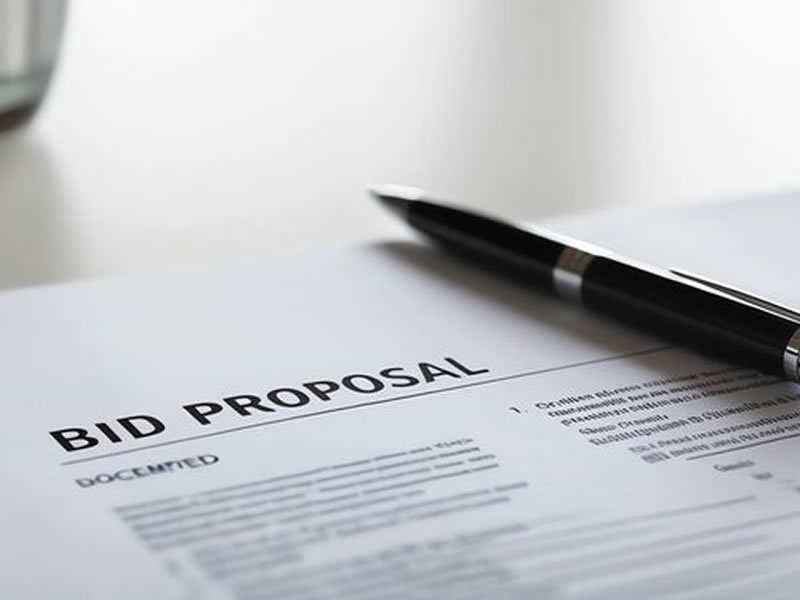
If you have not yet selected a builder, a list of project-compatible builders will be provided for competitive bidding. These contractors are selected based on the project size, complexity and budget. Once bids have been received, we can advise you on the best contractor for your project.
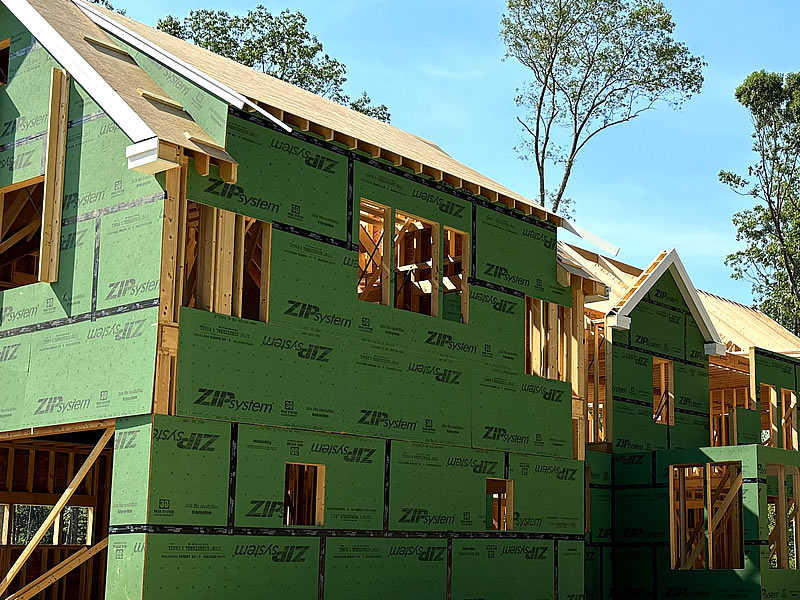
You will be given the option to continue with Architexture for the duration of construction of your new home or addition. This service ensures that your project will be built and finished in exact accordance with the final construction drawings we designed for you. It also ensures approval by the local building inspector, as Architexture conducts pre-inspection site walk-throughs to identify possible building code or construction infractions.
